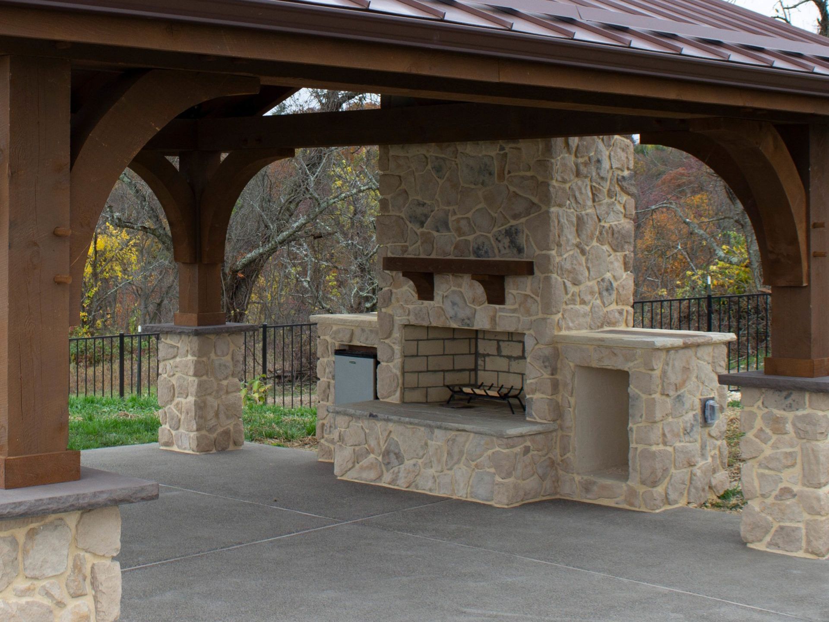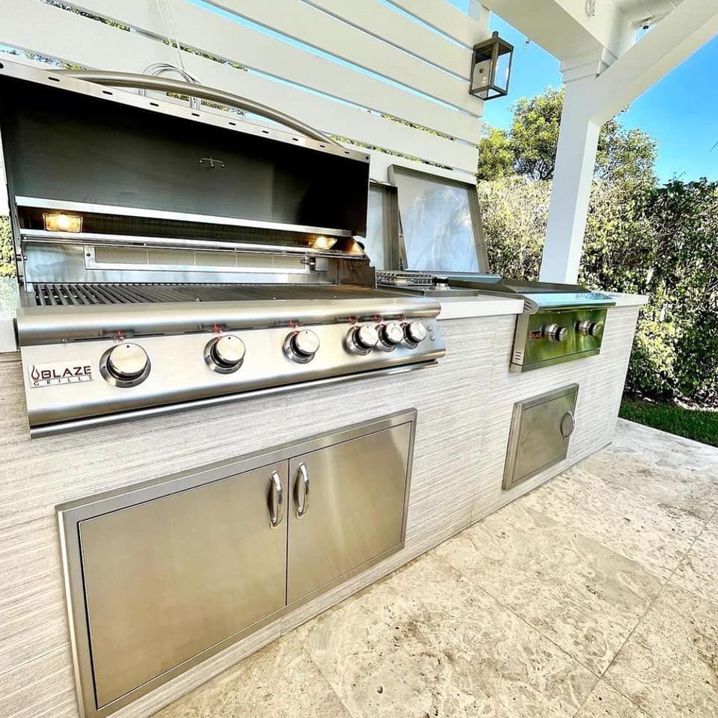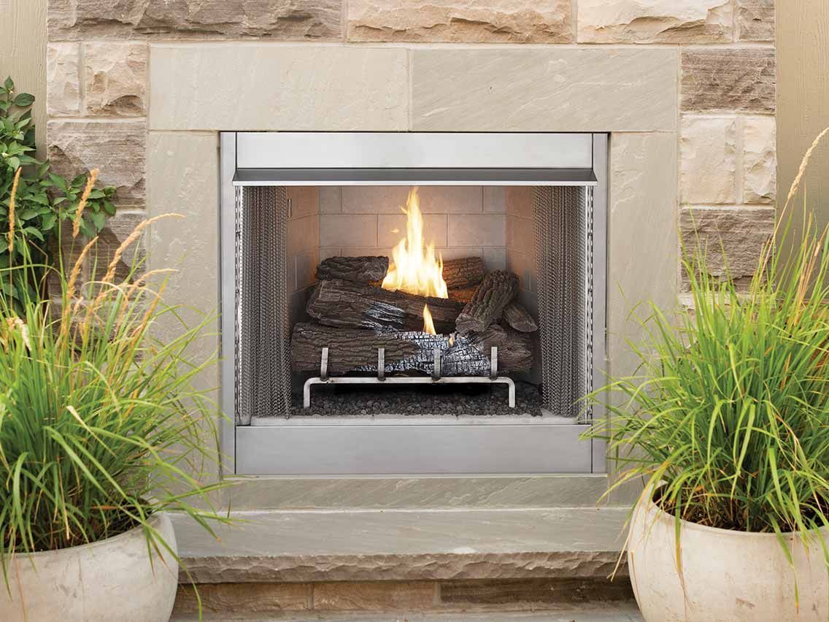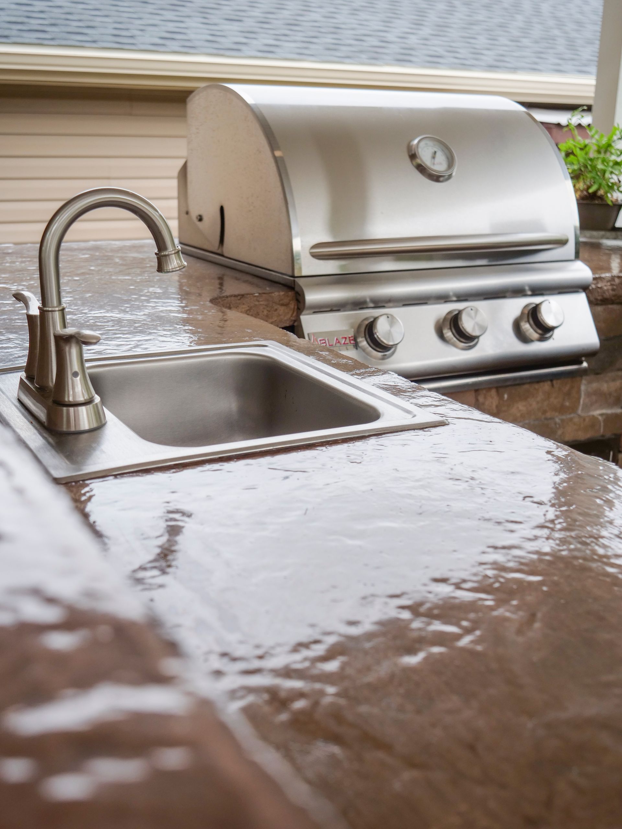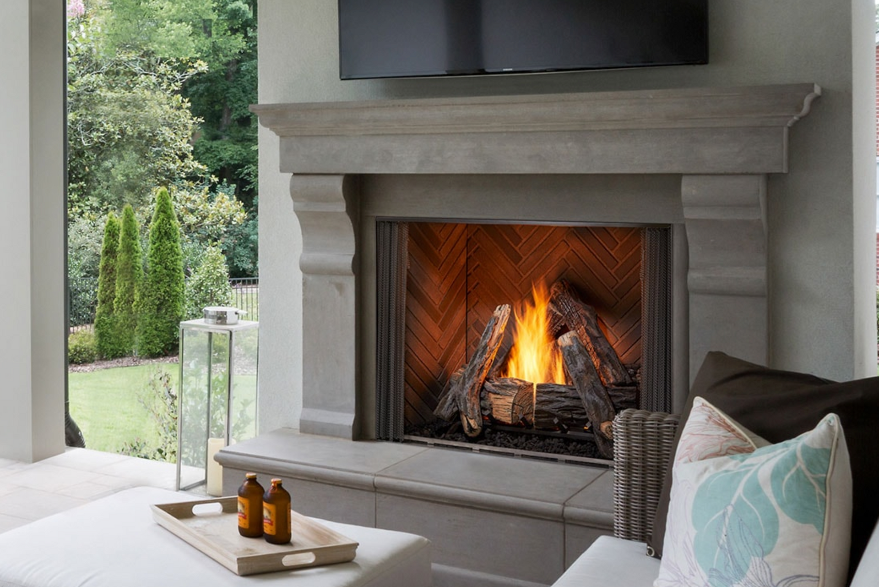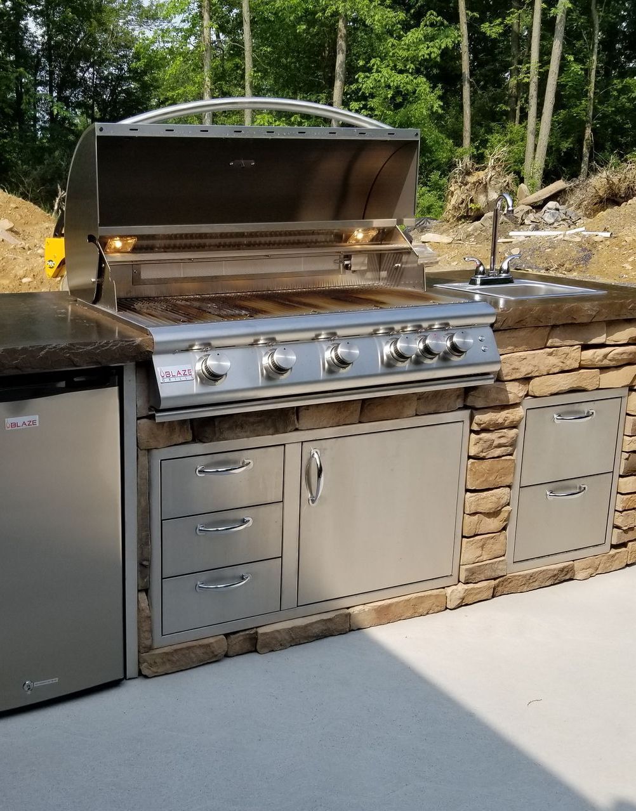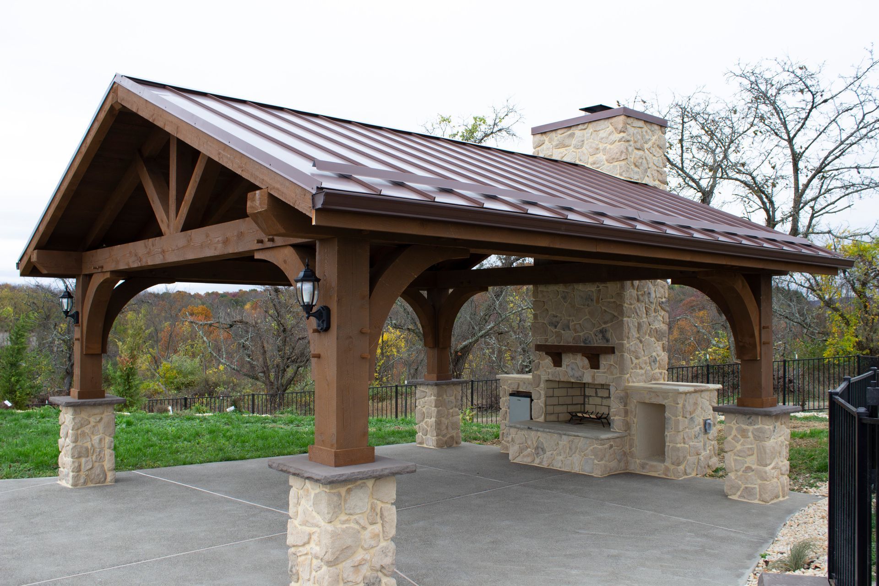The Best Outdoor Kitchen Layouts to Consider
outdoor kitchen layouts and inspiration
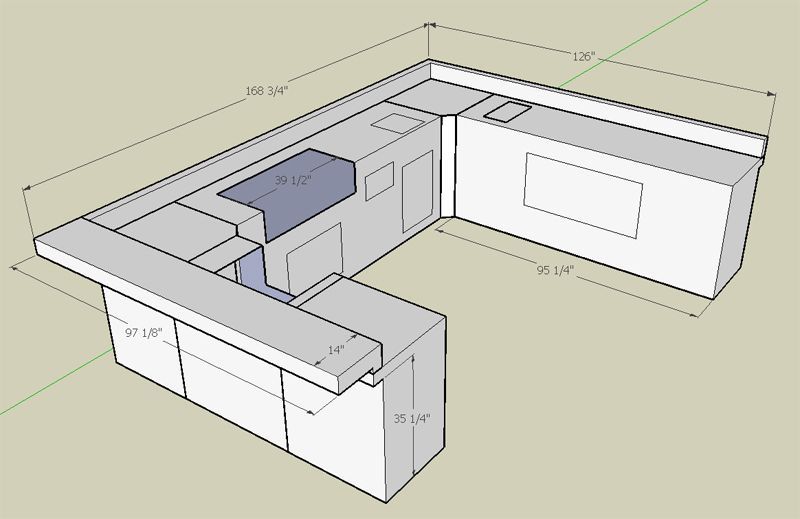
Designing an outdoor kitchen is an exciting project that can transform your outdoor living space into the ideal area to entertain, cook and enjoy the company of your family.
For homeowners in Clinton County and Centre County, from State College, Boalsburg, Bellefonte, Mill Hall, Munch, Harrisburg, or beyond, selecting the right layout for your outdoor kitchen can be a big decision and wisely done before the spring rush. At Stone Line Sales we are committed to ensuring that every homeowner we work with is thrilled with the final results of their outdoor kitchen. In this post, we will explore some of the best outdoor kitchen layouts to consider, each offering its unique advantages and functionalities.
1. Linear Layout
The linear layout is a straightforward and space-efficient design, ideal for smaller outdoor areas. This layout features a straight countertop or island, typically placed against a wall or under a pergola. The linear layout is efficient for cooking and food preparation and allows you to include a range of appliances, such as a grill, sink, and refrigerator.
2. L-Shaped Layout
The L-shaped layout is a popular choice for outdoor kitchens, as it offers ample counter space and the versatility to include various features. This layout consists of two adjacent countertops forming an L shape, providing enough room for cooking, serving, and socializing. It's a great choice for those who enjoy entertaining guests while preparing meals.
3. U-Shaped Layout
The U-shaped layout maximizes counter space and is perfect for larger outdoor kitchen areas. It consists of three countertops arranged in a U shape, which allows for the inclusion of a wide range of appliances and ample storage. The U-shaped design is excellent for elaborate outdoor kitchens where you plan to prepare and serve full meals.
4. Island Layout
The island layout is a versatile and eye-catching design, featuring a freestanding countertop or island that can be placed anywhere in your outdoor space. This layout offers flexibility and is perfect for those who want an open and inclusive atmosphere. You can customize your island with a grill, sink, storage, and seating, making it an inviting focal point for gatherings.
5. Galley Layout
The galley layout is a compact and efficient design, similar to a linear layout but with two parallel countertops. It's well-suited for narrow spaces or for those who want a streamlined and functional outdoor kitchen. The galley layout can accommodate a grill, sink, and other essential appliances in a compact configuration.
For those who have a specific vision for their outdoor kitchen, a custom layout is the way to go. Custom layouts allow you to design your outdoor kitchen from scratch, incorporating your unique preferences, space considerations, and functional requirements. Professional designers, like those at Stone Line Sales, can help bring your custom outdoor kitchen to life.
Selecting the Right Layout
The best outdoor kitchen layout for you depends on factors such as your available space, cooking and entertainment preferences, and the functionality you desire. Working with experienced professionals like Stone Line Sales can help you make an informed decision and ensure that your outdoor kitchen layout aligns with your vision and lifestyle.
Transform your outdoor living space with the perfect outdoor kitchen layout. Stone Line Sales is your expert partner for outdoor kitchen design and construction. Contact us today to explore the best layout for your outdoor culinary oasis.
Find the ideal layout for your outdoor kitchen and enhance your outdoor living space. Contact Stone Line Sales today and make your culinary dreams a reality.
